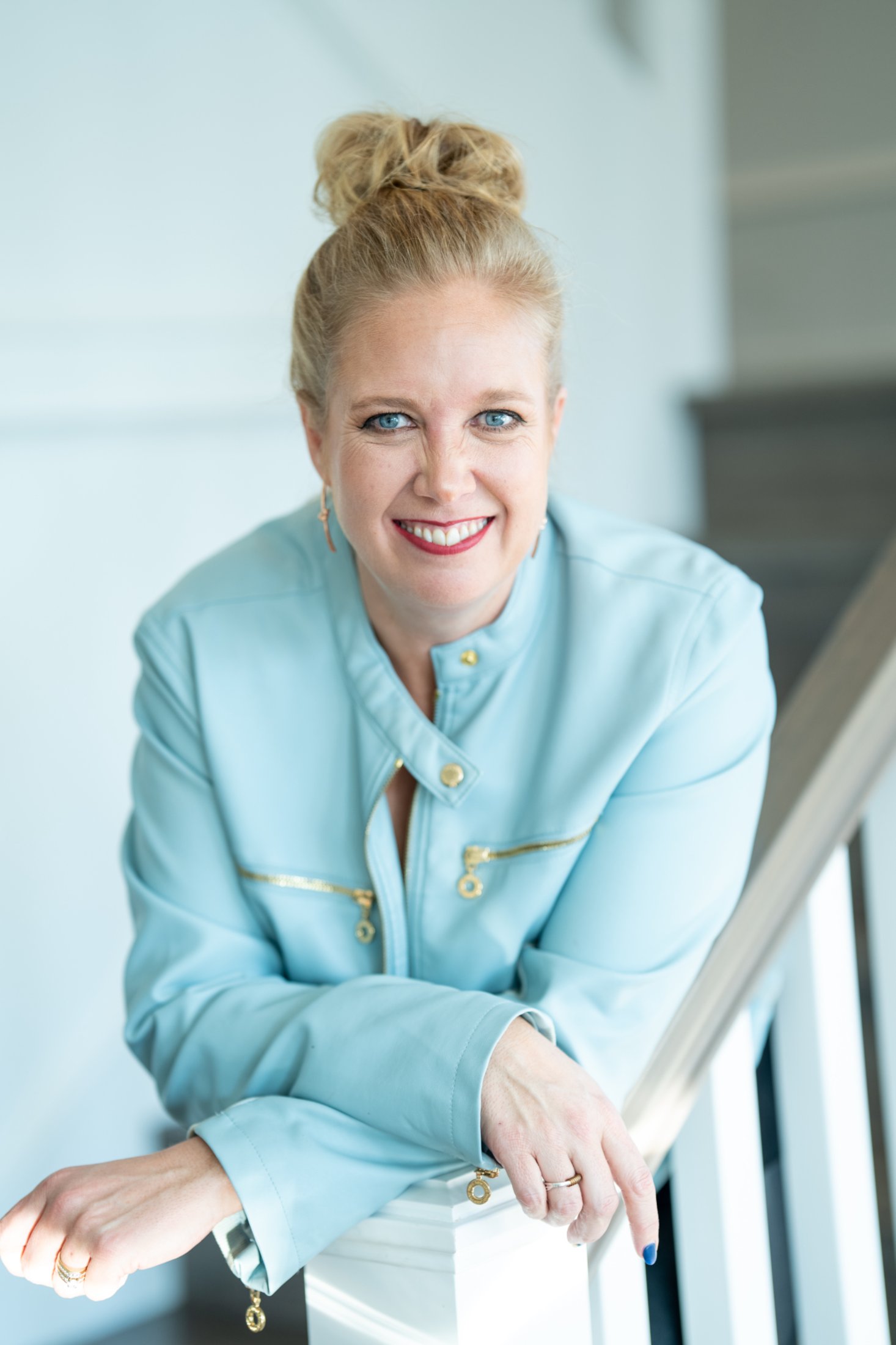I have...
New property listed in Albion, Maple Ridge
Posted in
Albion, Maple Ridge Real Estate

I have...
Please...
Please...
I have...















#400 2963 Glen Drive
Coquitlam, BC, CA
V3B 2P7