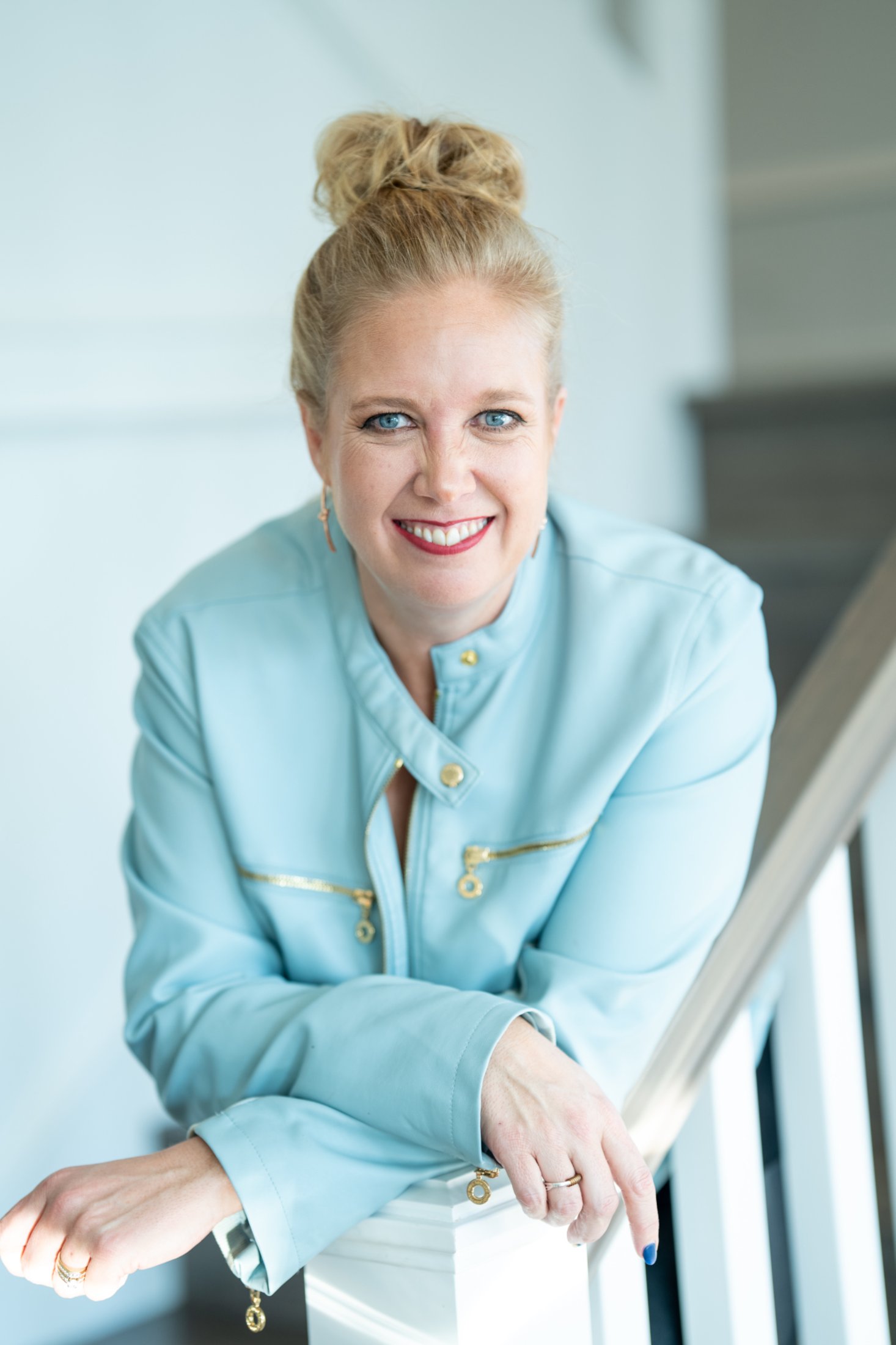I have...
I have sold a property at 7 5550 LANGLEY BYPASS in Langley
Posted in
Langley City, Langley Real Estate

I have...
Please...
Please...
I have...















#400 2963 Glen Drive
Coquitlam, BC, CA
V3B 2P7