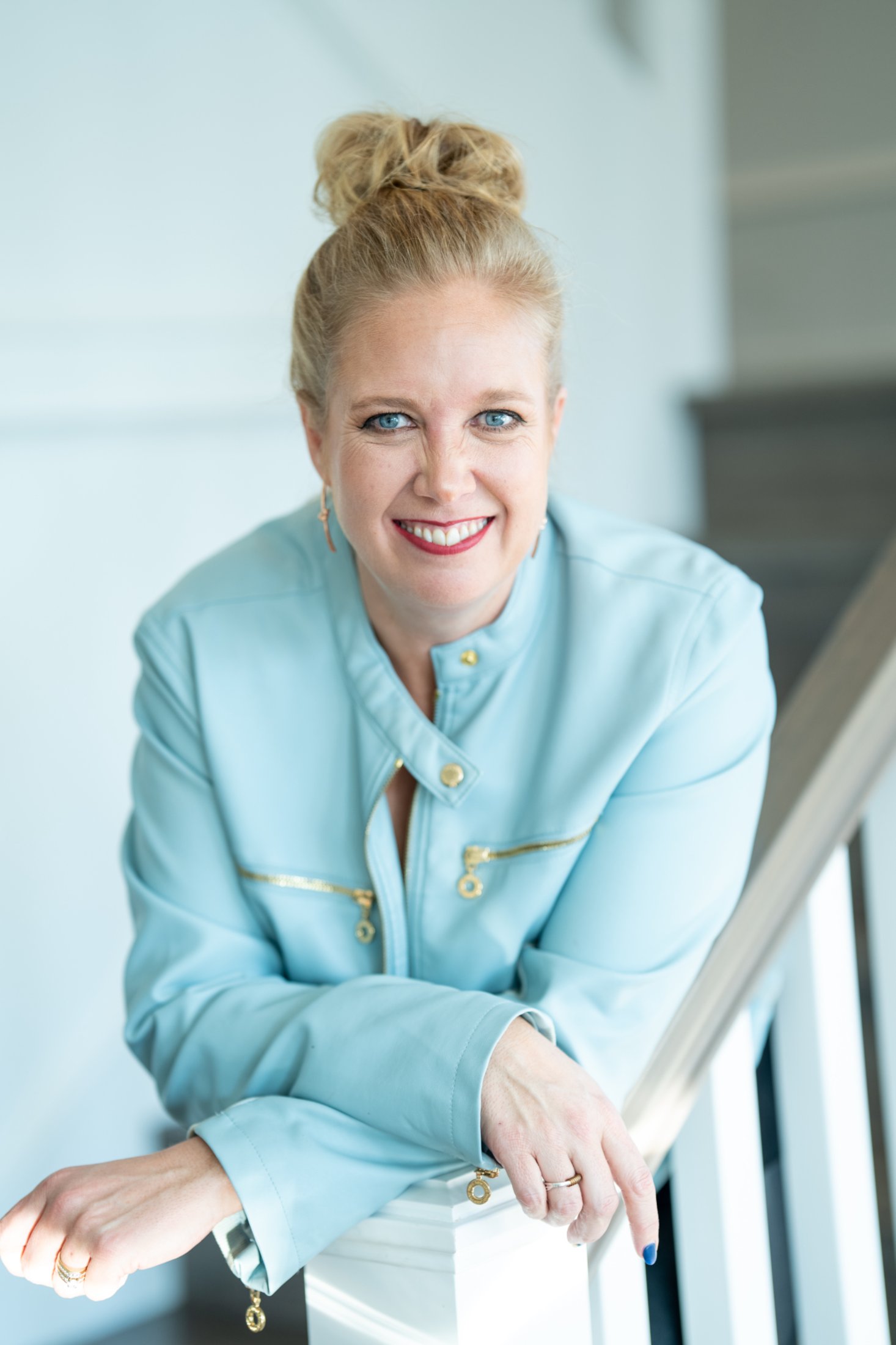I have...
My Listings
509 20696 EASTLEIGH CRESCENT
Langley City
Langley
V3A 0M3
$379,900
Residential
beds: 1
baths: 2.0
706 sq. ft.
built: 2020
- Status:
- Sold
- Prop. Type:
- Residential
- MLS® Num:
- R2459718
- Sold Date:
- Jun 22, 2020
- Bedrooms:
- 1
- Bathrooms:
- 2
- Year Built:
- 2020
One of the Best Priced units in Langley. This 1 Bedroom & Den with 2 FULL bathrooms is perfect for a couple with a child or needing an office space! GST IS ALREADY INCLUDED. This TOP FLOOR unit is a Brielle Floor Plan and is a generous 706 square feet. Your new home is upgraded with laminate floor throughout and a Glass Tub Surround. It also has a storage locker for extra storage.Your new home has granite counter tops and stainless steel appliances. Easy access to Kwantlen & Trinity Western Universities as well as Future Transit coming to the area. With community gardens, gorgeous waterfall, dog park, picnic area and an amenity room on each floor this development is truly unique and beautiful. 2 Pets with no size restrictions allowed, rentals allowed. Ready to move in! Views of Baker!
- Price:
- $379,900
- Dwelling Type:
- Apartment/Condo
- Property Type:
- Residential
- Bedrooms:
- 1
- Bathrooms:
- 2.0
- Year Built:
- 2020
- Floor Area:
- 706 sq. ft.65.6 m2
- Lot Size:
- 0 sq. ft.0 m2
- MLS® Num:
- R2459718
- Status:
- Sold
- Floor
- Type
- Size
- Other
- Main
- Kitchen
- 8'4"2.54 m × 8'2.44 m
- -
- Main
- Dining Room
- 9'3"2.82 m × 7'9"2.36 m
- -
- Main
- Living Room
- 11'5"3.48 m × 10'3.05 m
- -
- Main
- Master Bedroom
- 12'10"3.91 m × 10'5"3.18 m
- -
- Main
- Den
- 8'1"2.46 m × 7'2.13 m
- -
- Floor
- Ensuite
- Pieces
- Other
- Main
- Yes
- 4
- Main
- No
- 3
-
Photo 1 of 26
-
Photo 2 of 26
-
Photo 3 of 26
-
Photo 4 of 26
-
Photo 5 of 26
-
Photo 6 of 26
-
Photo 7 of 26
-
Photo 8 of 26
-
Photo 9 of 26
-
Photo 10 of 26
-
Photo 11 of 26
-
Photo 12 of 26
-
Photo 13 of 26
-
Photo 14 of 26
-
Photo 15 of 26
-
Photo 16 of 26
-
Photo 17 of 26
-
Photo 18 of 26
-
Photo 19 of 26
-
Photo 20 of 26
-
Photo 21 of 26
-
Photo 22 of 26
-
Photo 23 of 26
-
Photo 24 of 26
-
Photo 25 of 26
-
Photo 26 of 26
Larger map options:
Listed by Royal Lepage Elite Realty West and Keller Williams Elite Realty
Data was last updated August 20, 2025 at 04:10 AM (UTC)

- TANYA CROTEAU
- KELLER WILLIAMS ELITE REALTY
- 1 (778) 3184308
- Contact by Email
The data relating to real estate on this website comes in part from the MLS® Reciprocity program of either the Greater Vancouver REALTORS® (GVR), the Fraser Valley Real Estate Board (FVREB) or the Chilliwack and District Real Estate Board (CADREB). Real estate listings held by participating real estate firms are marked with the MLS® logo and detailed information about the listing includes the name of the listing agent. This representation is based in whole or part on data generated by either the GVR, the FVREB or the CADREB which assumes no responsibility for its accuracy. The materials contained on this page may not be reproduced without the express written consent of either the GVR, the FVREB or the CADREB.

Tanya Croteau PREC*
croteautanya@gmail.com
Cell:
778-318-4308
Office:
604-468-0010
Fax:
604-468-0042
Search By Location
Featured listing
35257 Ewert Avenue
$1,474,900
Welcome home to Meadowvista Estates! Your new home is designed for multi generational families. Enjoy family dinners in your large executive kitchen with oversize island,...
Royal LePage Elite West

#400 2963 Glen Drive
Coquitlam, BC, CA
V3B 2P7






