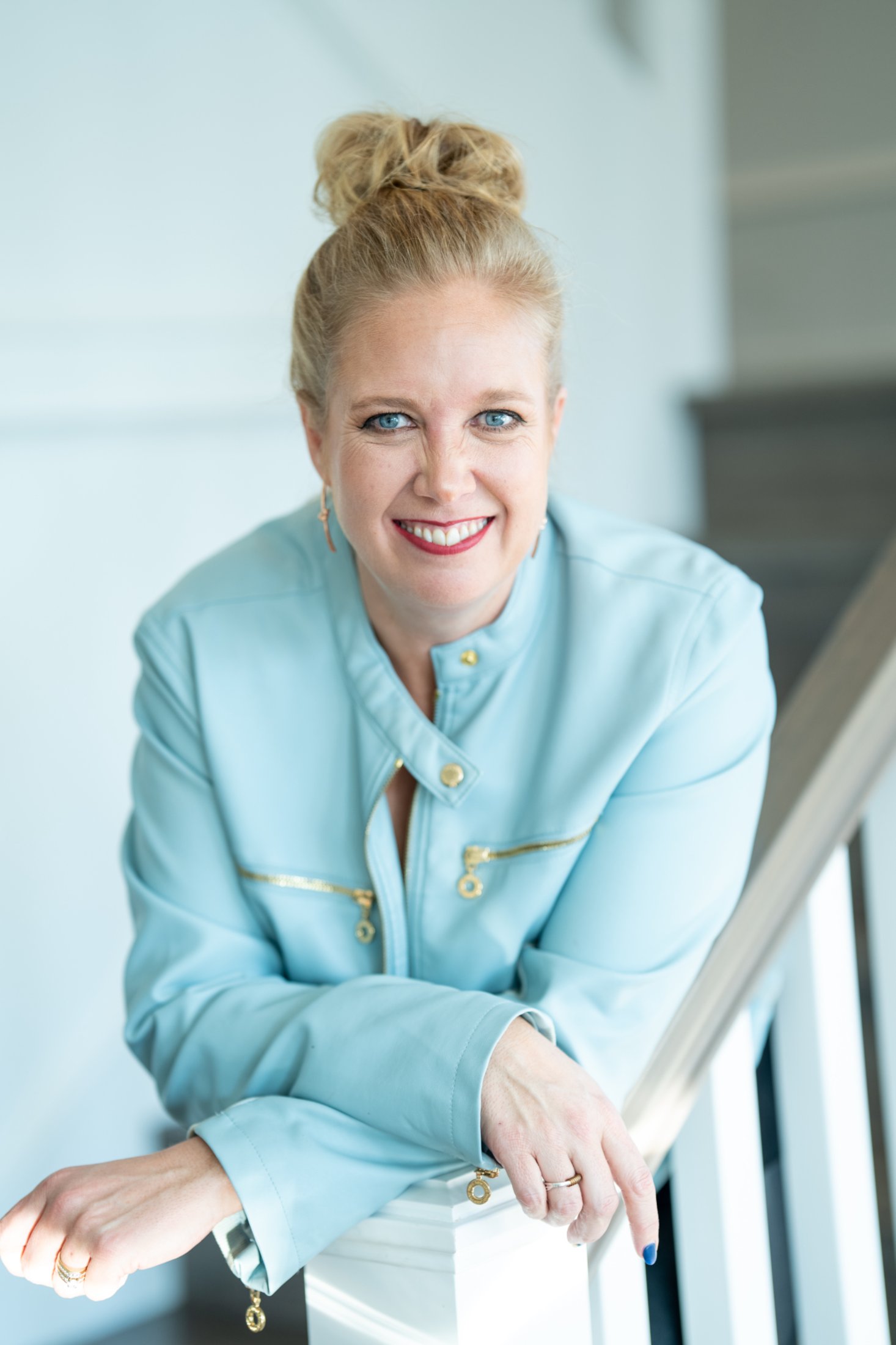I have...
I have sold a property at 32715 Appleby Court in Mission
Posted in
Mission BC, Mission Real Estate

I have...
I have...
Please...
Please...















#400 2963 Glen Drive
Coquitlam, BC, CA
V3B 2P7